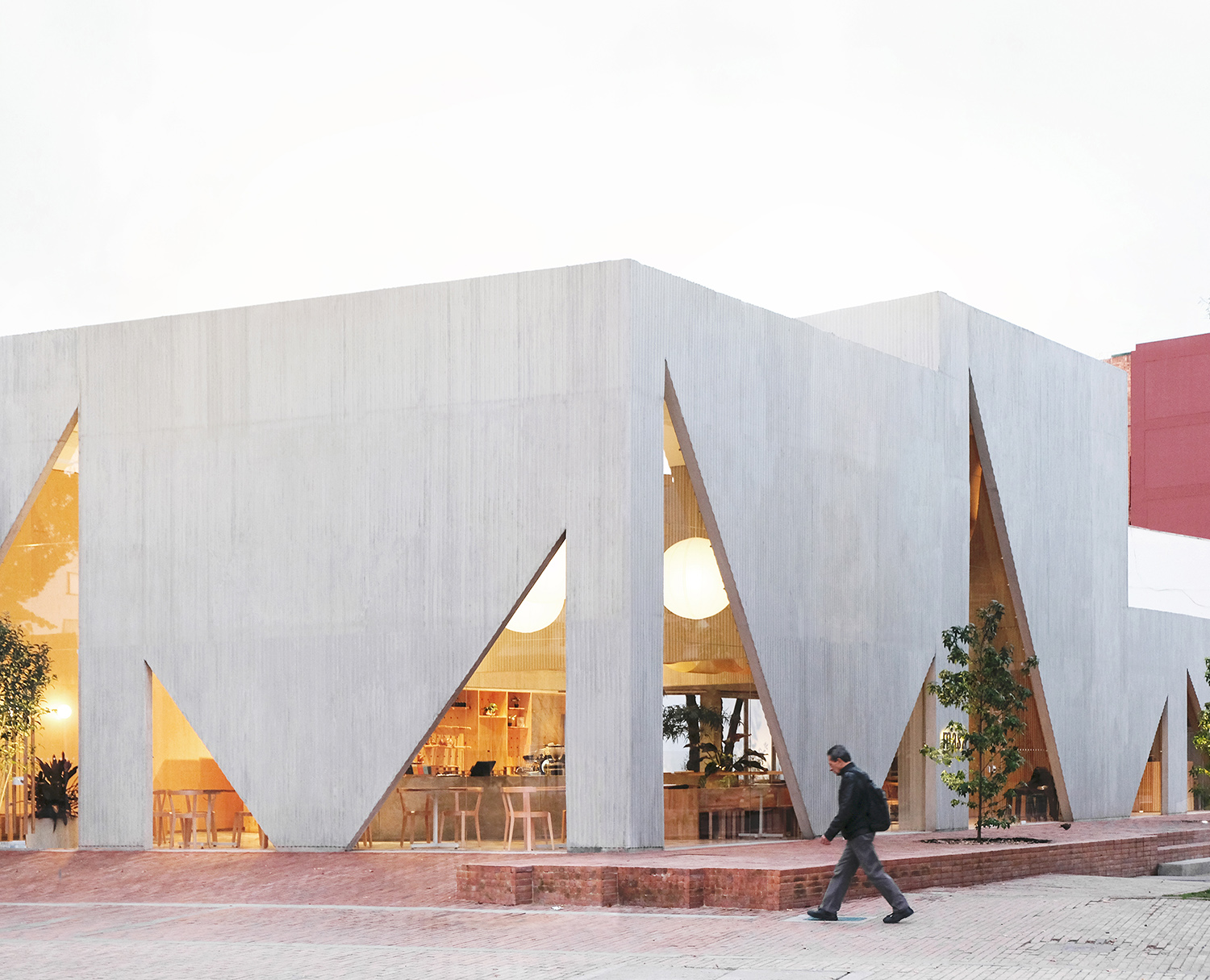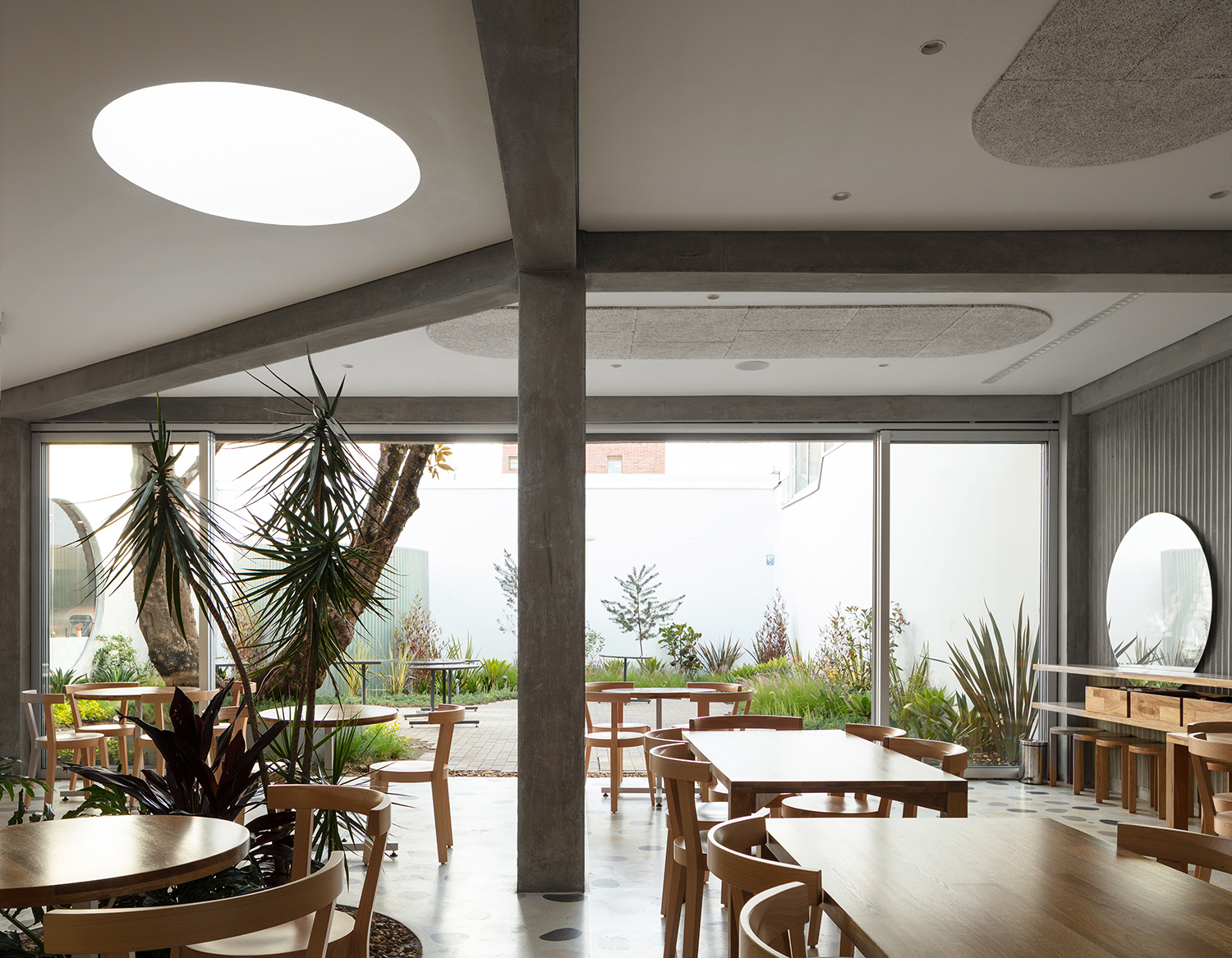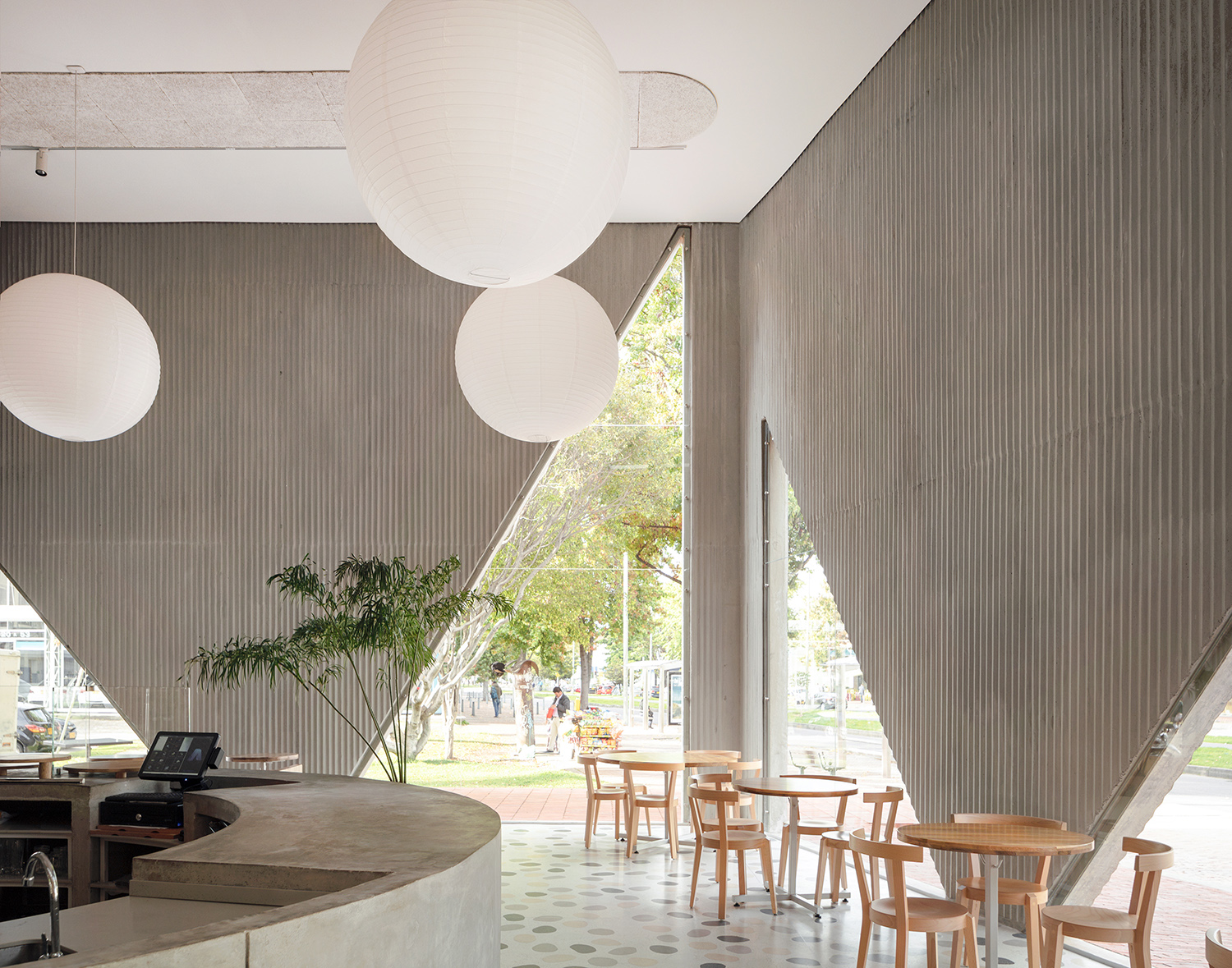Masa
Organized as a grouping of distinct but interconnected volumes, this building houses a cafe, a bakery, and a retail space. Using simple forms and materials to maximum effect, it articulates spaces, textures, and light to deliver environments with unique character.
To resonate with its surrounding context in a residential neighborhood of Bogota, the building’s mass is fragmented into smaller parts. This approach defines more intimate rooms yet allows you to move through them with the freedom of an open plan. Large triangular windows, cut into the building’s textured concrete walls, open the facade to the street while revealing the life within. Inside, different ceiling heights, lighting, and seating conditions modulate the space and lend each zone its particular character. A quiet outdoor patio shaped around an existing tree provides shaded seating and connects the public to food production areas in the rear.
The design was comprehensive and included all the architecture, furnishings and landscape inside and out.


















